Castro Full House Remodel
Project Overview: Create open concept kitchen, dining and office area on upper floor. Guest bath & laundry room addition. Primary bath & walk-in closet remodel. Full house refresh.
Architecture / Design: Jenny Gregory Interior Design
Contractor: Edenavow Construction
Photography: Kathryn MacDonald Photography
Before Pics

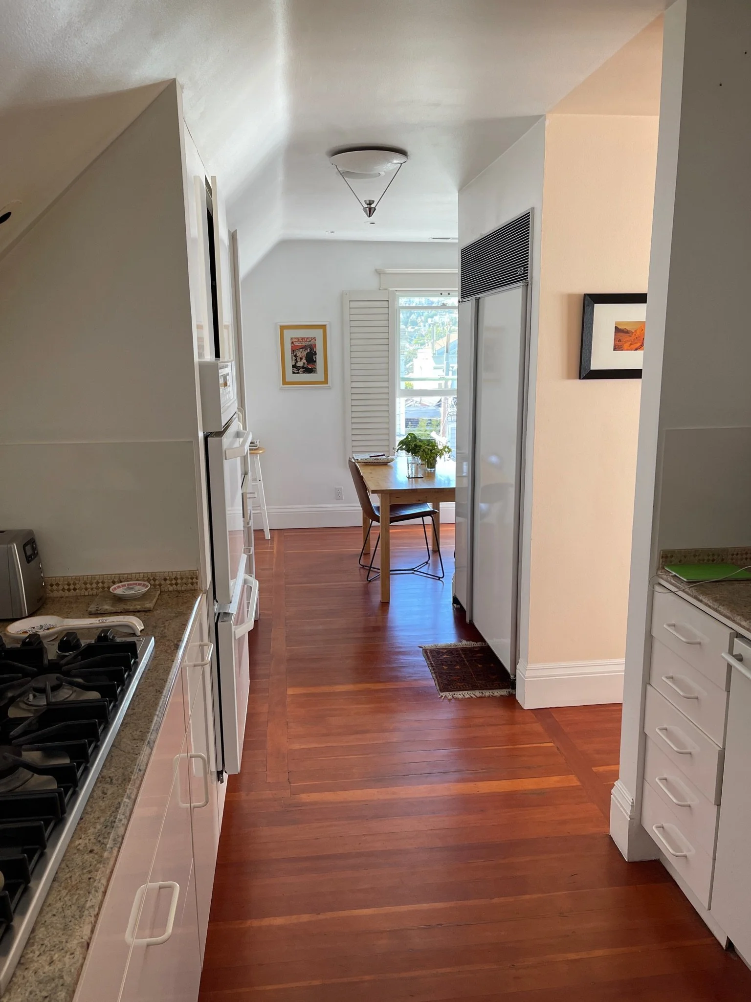
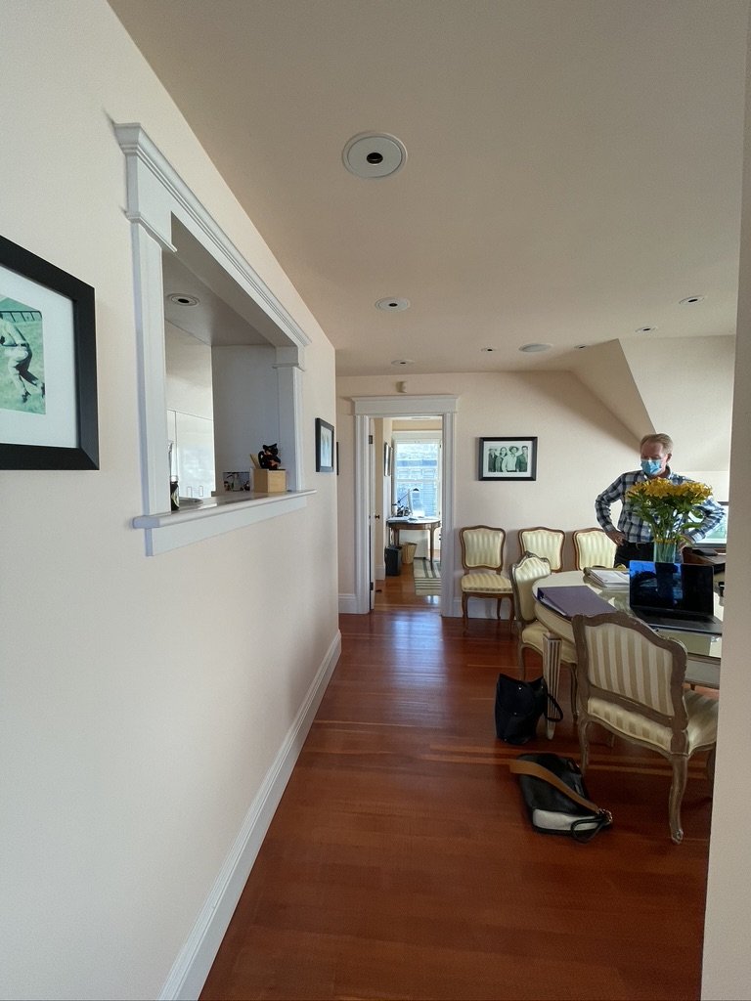
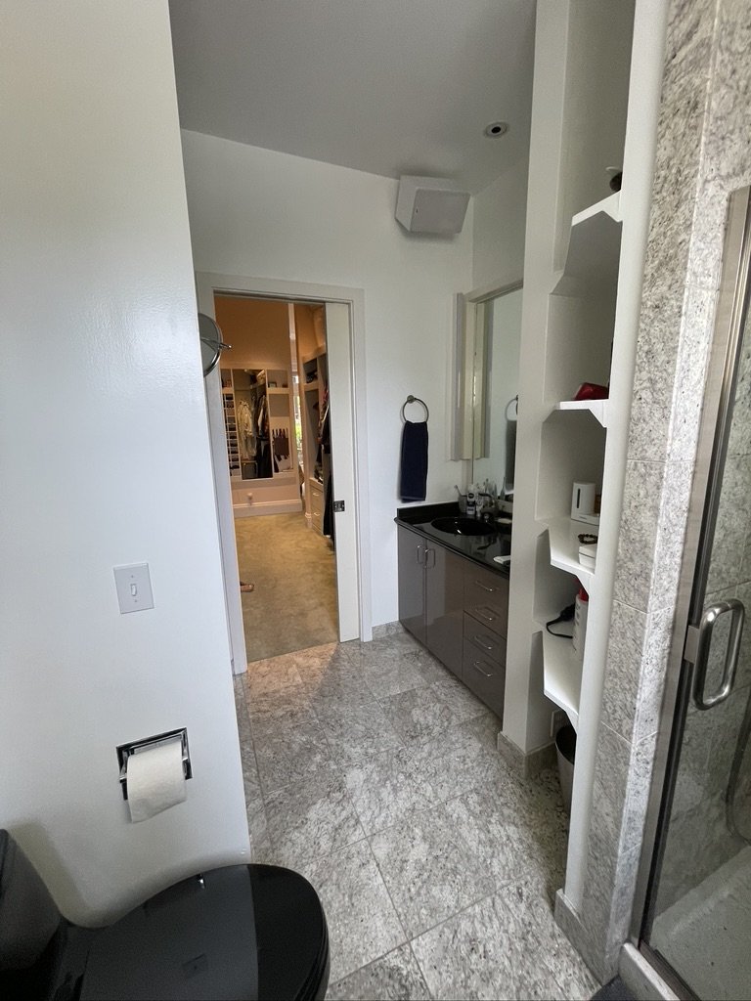
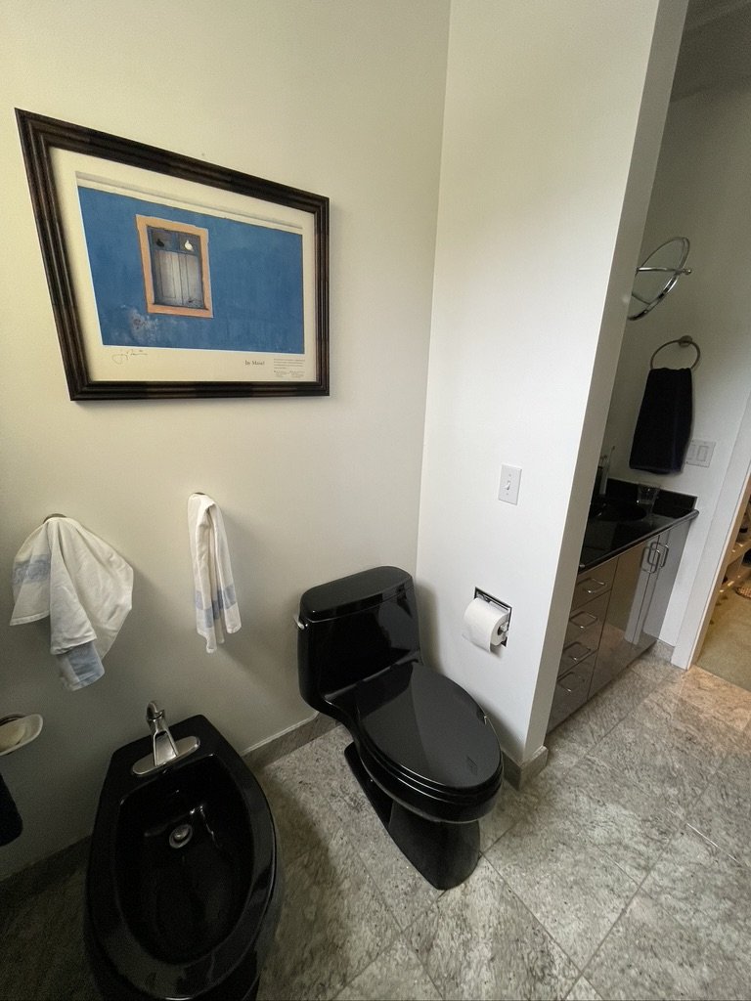
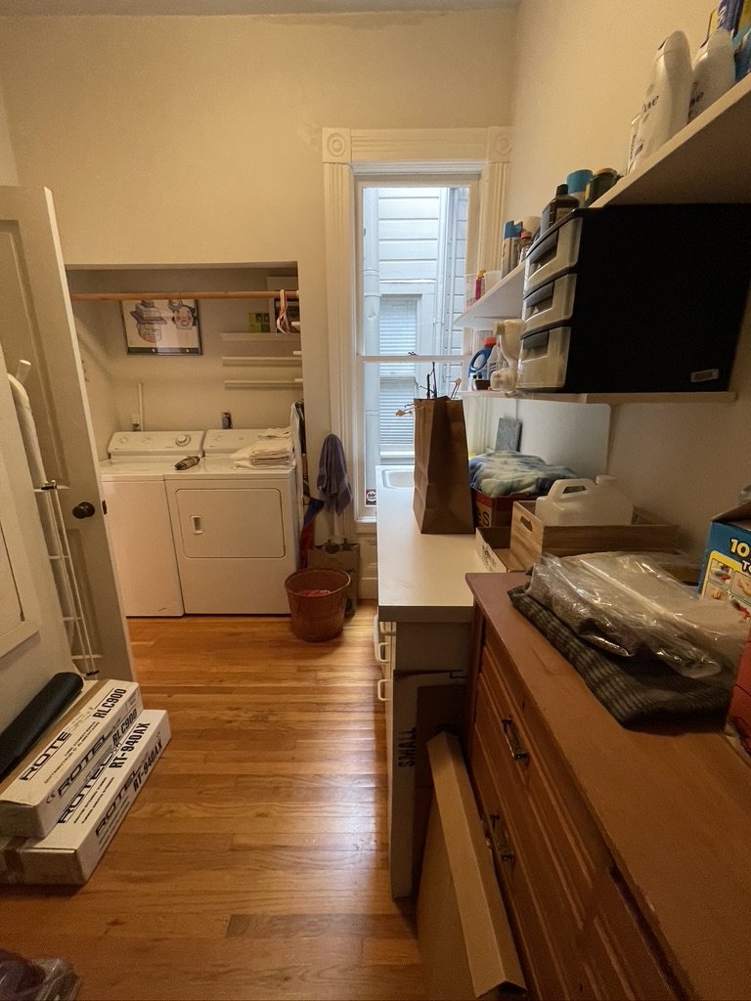
“…We were lucky to be introduced to Jenny and appreciate her creativity, attention to detail and easy working style. If you are looking for a thoughtful, creative and competent designer/planner we highly recommend Jenny Gregory Interior Architecture & Design.” - Home Owner







